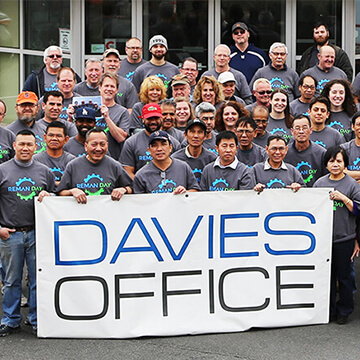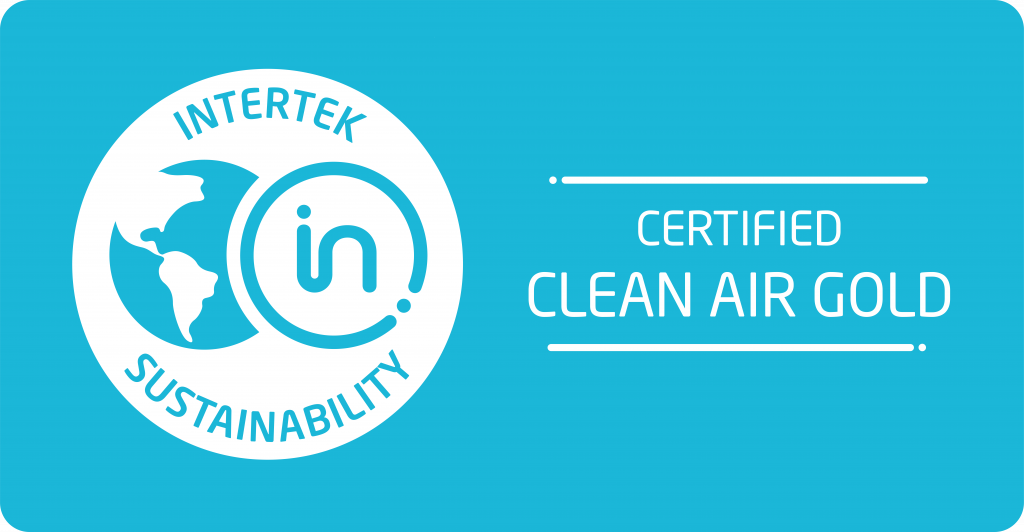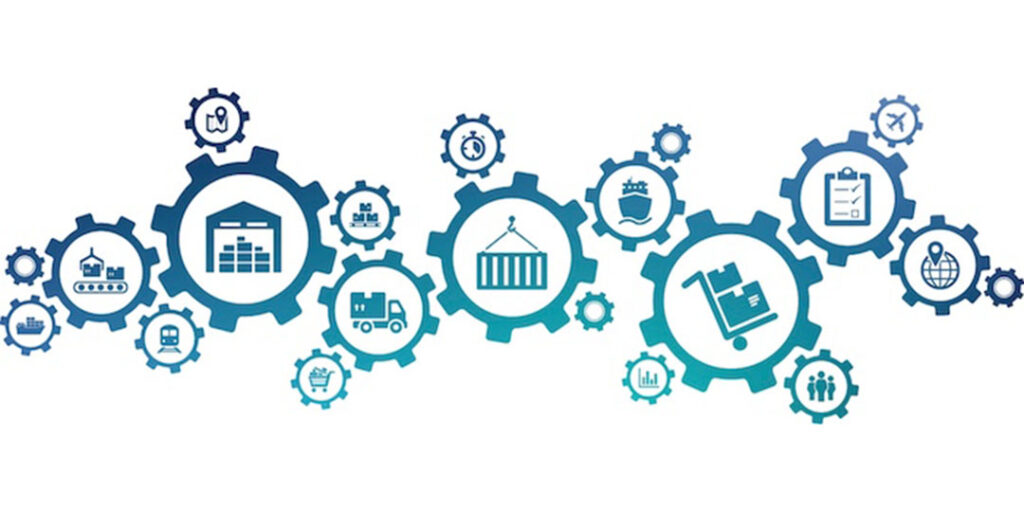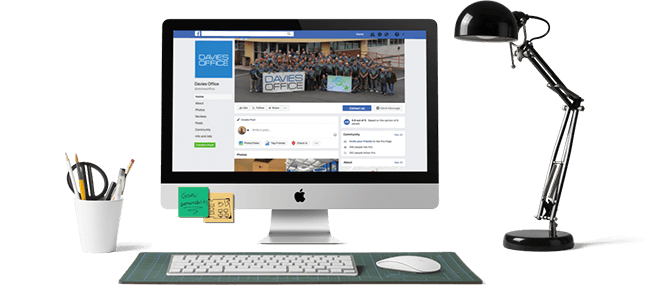
Improved Workspaces, Reduced Footprint
In eastern Pennsylvania, a business process outsourcer made a move and revamped its employee workspaces.
With an eye on employee engagement and real estate efficiency, C3i Solutions in Horsham, PA made a move that consolidated three locations.
February 2018 Issue
Space utilization was the order of the day for the 2017 move of this global business process outsourcer. Square footage was reduced by nearly 50%, while training rooms and employee amenities were included in the plan.Anthony Herrmann, director of treasury and finance who manages the company’s real estate portfolio, discusses the project.
Please describe your company and the type of facility involved in this project.
C3i Solutions is a business process outsourcer specializing in global, high-touch consumer, patient, and end-user engagement. We deliver our services in 175 countries through seven operation centers in the United States; two in Bulgaria; with additional facilities in China, India, and Japan. For this project, our goal was to consolidate two operation centers and our corporate offices into a single site in Horsham, PA.
What were the motivating factors to pursue this project? What was your role?
Our constant improvement philosophy demands we take actions to maintain and improve our competitive positions in the markets we serve. This not only includes the cost to operate and maintain our facilities, but we also recognize the role that our office environment plays in attracting and retaining the best talent available.
Three insights drove us to a more efficient footprint: standardize the support representatives’ workspaces; adopt a work remotely philosophy, where applicable; and rationalize the use of fixed office spaces.

PA accommodates the 400+ employees who work at the site.
(Photo: C3i Solutions)
The scope of my role included project concept, build out, and move in. Initially, I worked with the senior leadership during the site identification and selection process. Once the site was selected and contracted, I joined the project team to help with implementation.
What was the scope of the project? What aspects of the facilities and their operations have been impacted?
This project successfully reduced our facility footprint from 82,000 square feet in three different facilities to 44,000 square feet in a single location—improving our space utilization by almost 50%. Once we identified the site that best matched our needs, we completed the floor plan to accommodate 425 client support representatives and corporate headquarters staff. We also required site amenities such as the cafeteria, test kitchen, and fully outfitted training rooms.
This was a high risk/high impact project. We had to maintain the existing client interfaces, match the same support capabilities, and meet our client defined KPIs (key productivity indicators) while we transitioned from the legacy sites to new. From concept to first occupancy in August 2017, the project spanned 12 months. The effort was driven by a cross functional project team led by a project manager which included Facilities, Information Technology (IT), Human Resources, Finance, Compliance, and representatives from the client facing business teams.
How did you research the options, for both the site and the furnishings and services for the new space?
For the site, we worked closely with CBRE eventually inspecting 10 potential sites in our targeted geography. The final site selection came down to a location which was employee-friendly and cost-friendly. Another motivation was the partnership with our landlord who agreed to assume the bulk of the construction build-out cost.
Once we had the actual footprint defined, we worked with our architectural firm to design the floor plan to our specifications. The furniture and fixtures, extensive cabling, and power redundancies were competitively bid.

furniture with new items. This approach was also employed
for the facility’s training rooms and community spaces. (Photo: C3i Solutions)
There were substantial differences in the furniture bids. We selected Davies Office [located in Albany, NY] for three primary reasons: their price was the most competitive; we had prior experience working with Davies Office; and they offered a sustainable office solution. For example, we blended refurbished furniture with new when outfitting the offices, training rooms, and the community spaces.
Our client services are delivered through a number of online and telephony based technologies. As such, cabling the hundreds of work stations was a major factor. Like the furniture and fixtures, we put the cabling out to bid and selected Opt4 of Doylestown, PA for the contract. That company’s bid was competitive, and the team came highly recommended.
How has the new space impacted employees and operations?
Overall, we are more than satisfied with the site selection, design, and the contractor selections. As mentioned, we successfully consolidated three facilities into a single location with almost a 50% reduction in square feet. It’s too early to measure but we expect to see a proportional cost savings. However, there are a number of intangible advantages as well. For example, our employees are enjoying a new facility which strongly signals our commitment to them and our consumer and life sciences clients.
Any other comments on this project, or lessons learned?
Clearly defining the success criteria with your internal project team and the outside partners is directly related to project outcome. Think of this type of project as similar to any other strategic investment and apply the same discipline and communication routines.
Learn more about C3i Solutions at www.c3isolutions.com. For more about Davies Office, visit www.daviesoffice.com. To find out more about Opt4, visit www.opt4group.com.
To read published article go to: FacilityExecutive.com





